Lasell College
Founded in 1851, Lasell College is a private, co-educational, non-sectarian college situated on a 50-acre suburban campus in Newton, Massachusetts. With a wave of new growth and the arrival of a new president at the school, Eck MacNeely Architects was tapped to create a master plan for Lasell.
The plan began with an audit of the existing campus, buildings, and storage usage. It soon became apparent that space at Lasell was at a premium, with a far-below average amount of square footage per student, as well as a distinct lack of parking for those who drove to campus.
Situated in the heart of Newton’s Auburndale Historic District, Lasell College is unique in its integration into a classic residential neighborhood. This can be both a blessing and a curse, as the College lacks a true “Institutional Face” or a central gathering hub for the students.
Also noted was Lasell’s unique landscape. Set on a series of hills, these could be better utilized to create dramatic views and differentiate sections of the campus. Significant mature trees also grace the campus and should be seen as assets to be added to and maintained. These elements can also help support and define the open space that is currently missing from the campus.
Click through the slider below to see the existing Lasell campus layout, as well as Eck MacNeely Architects’ proposed master plan, including landscaping recommendations and 5-year, 10-year, and 20-year plans.
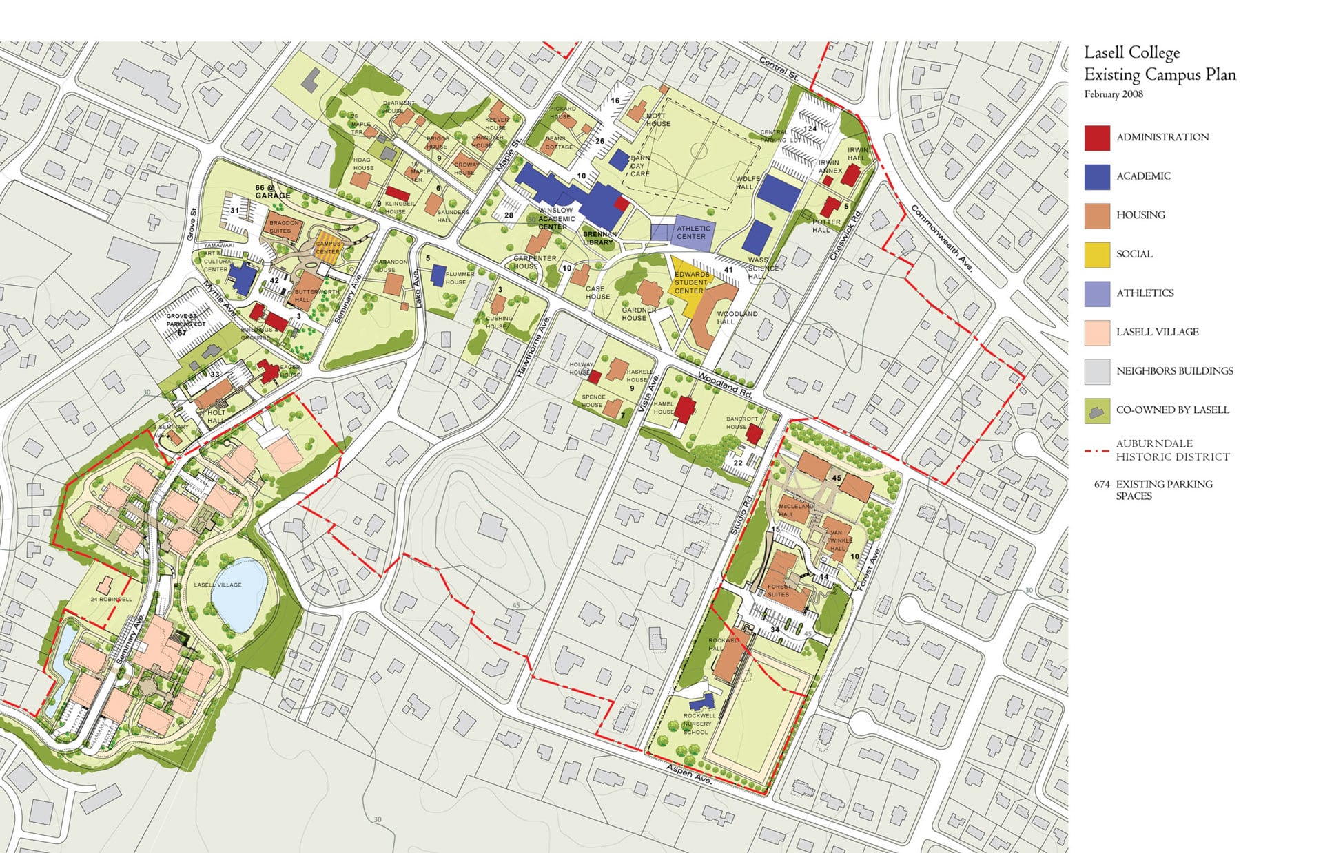
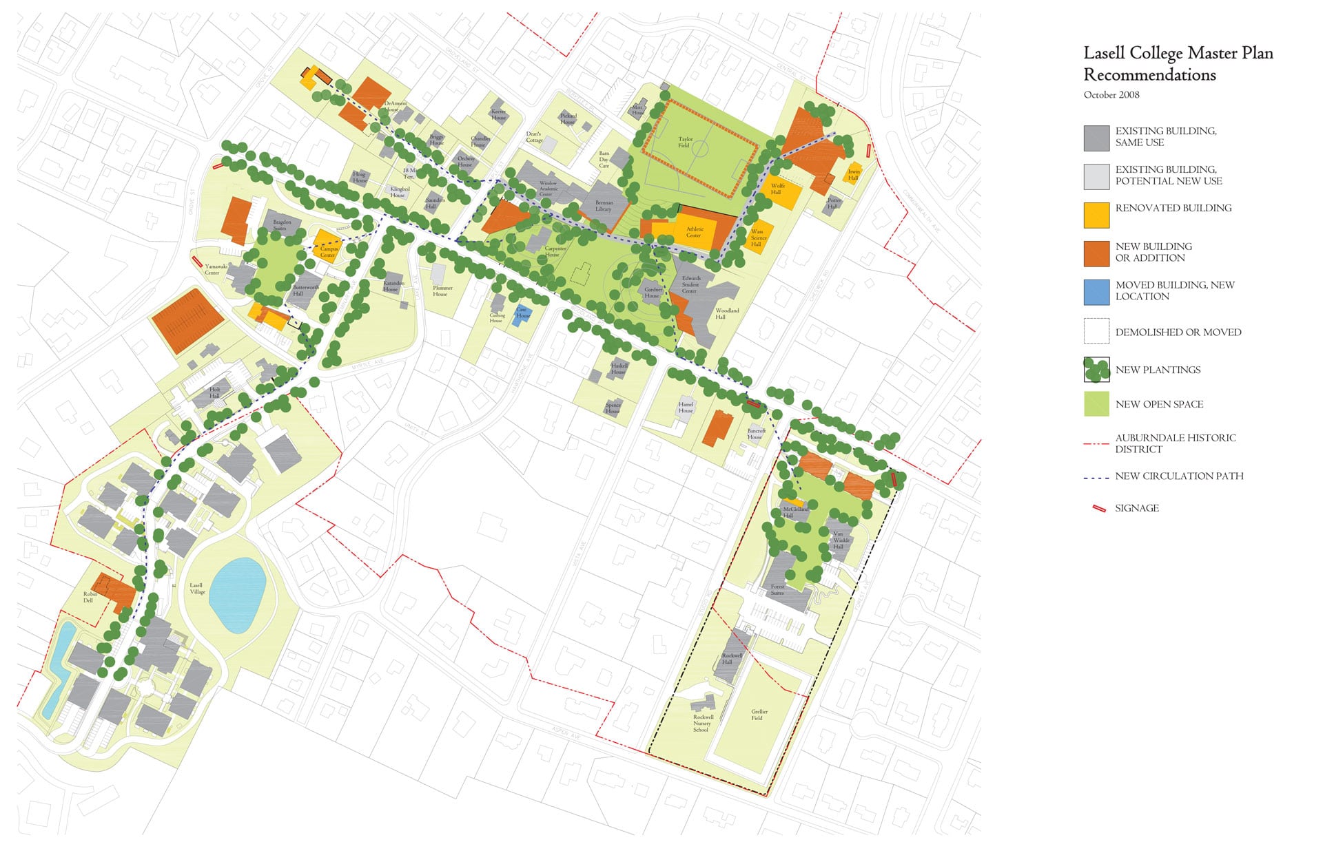
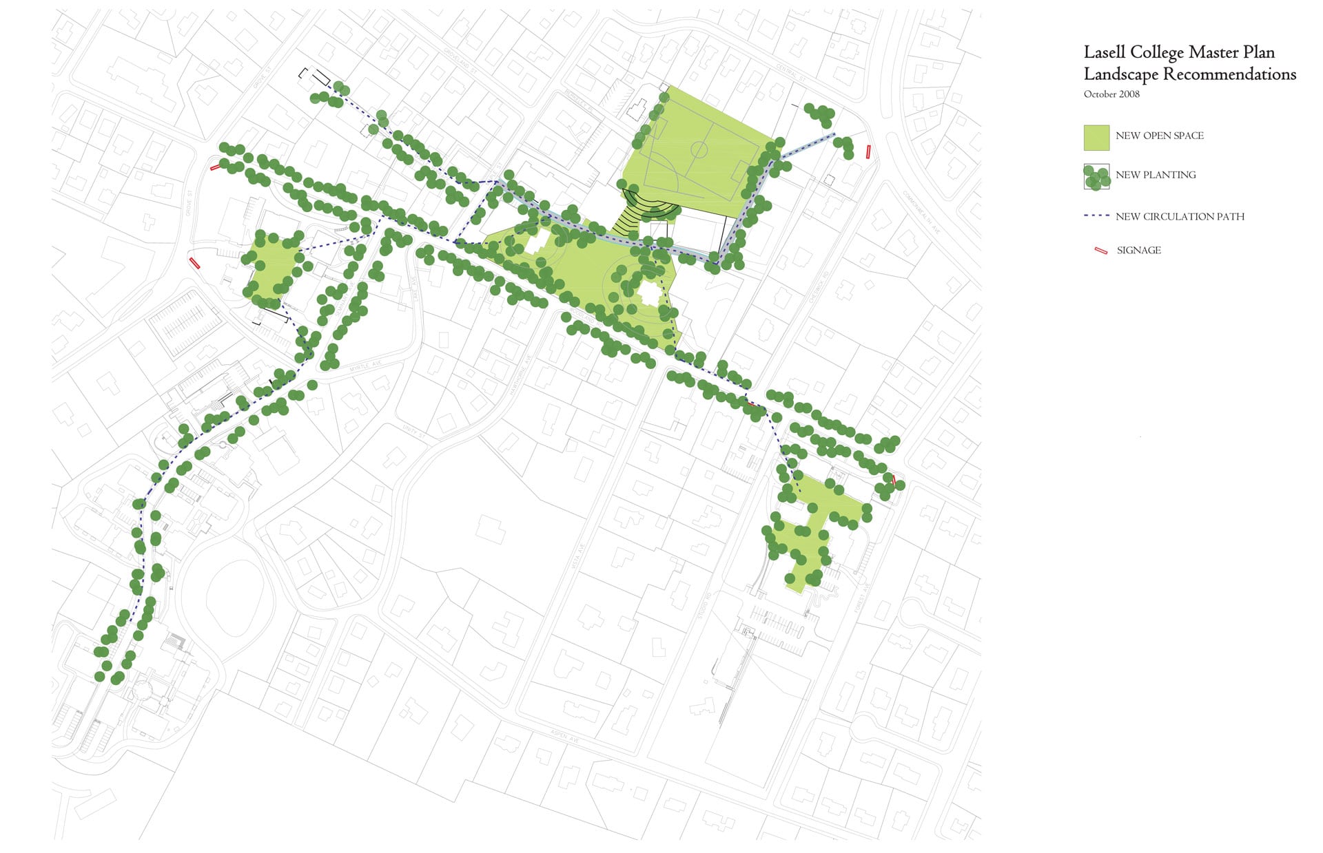
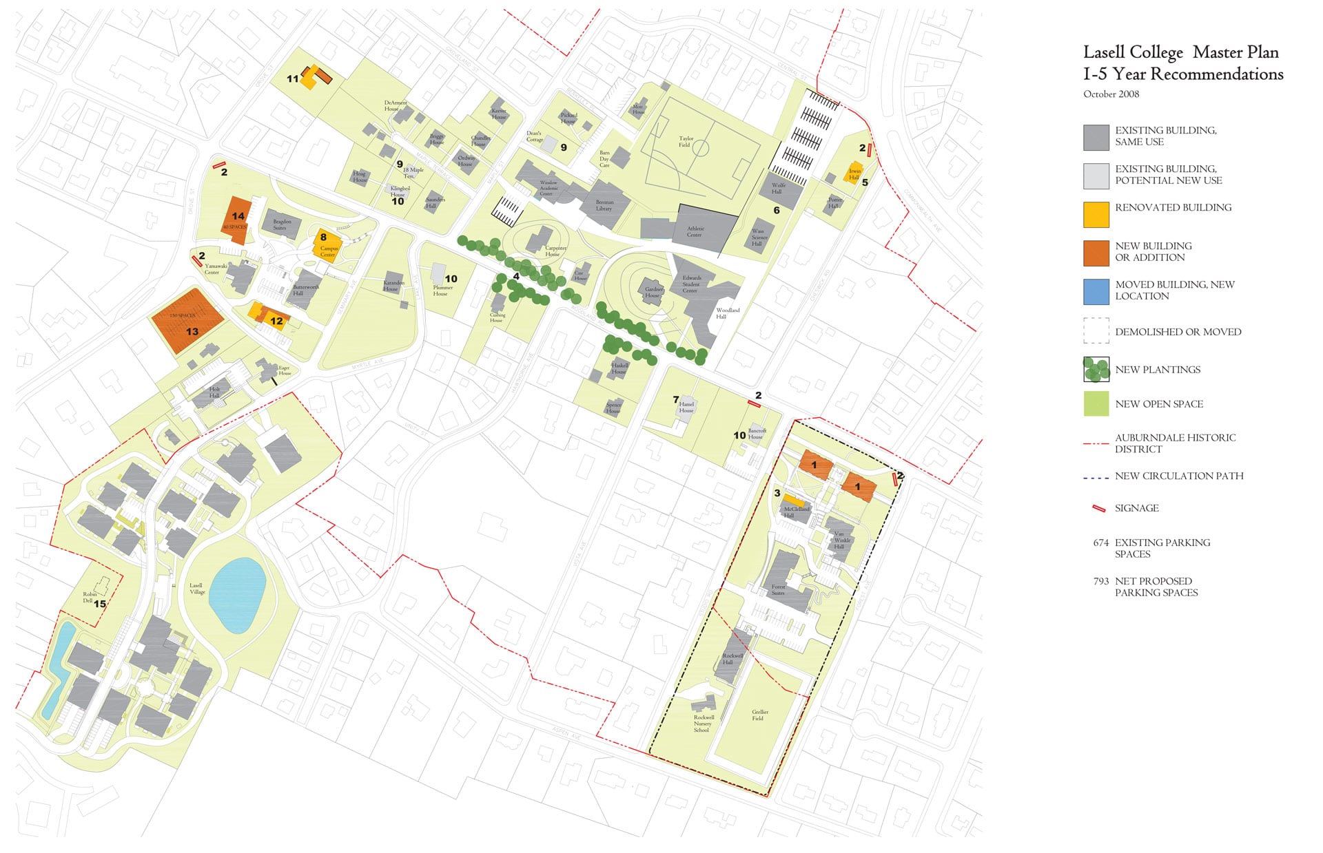
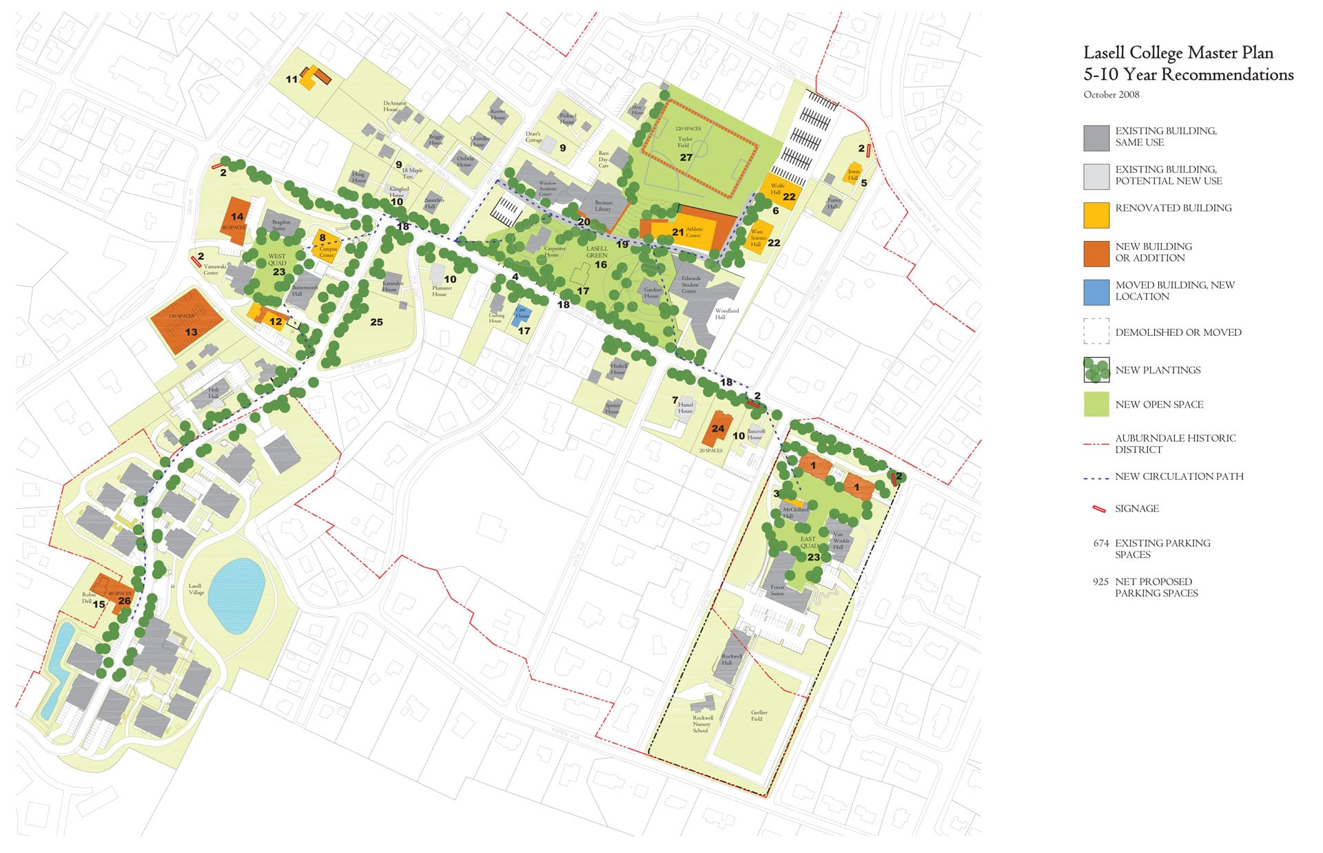
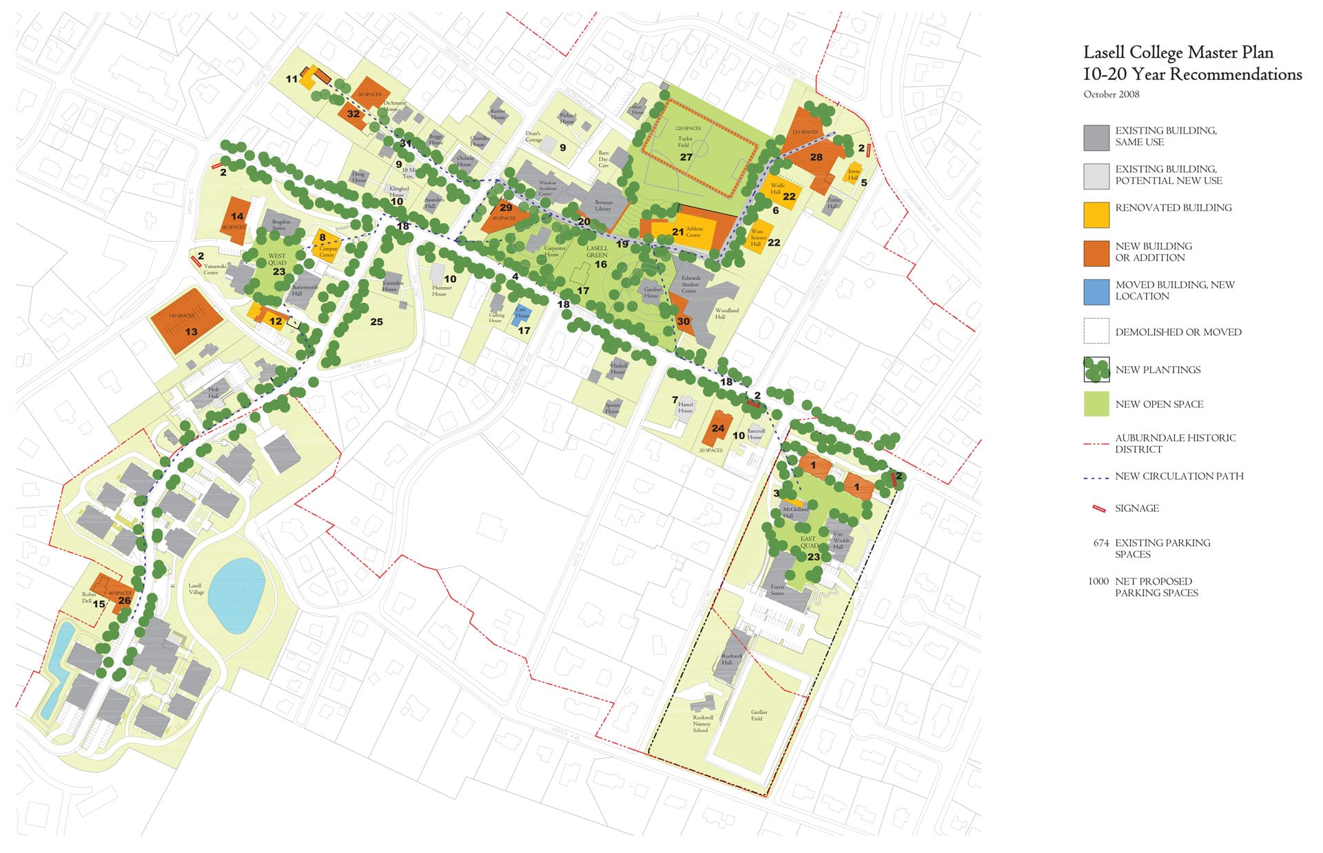
The result of the primary research and documentation was the final recommendation for Lasell’s master plan presented above. The plan created a Central Green off of the main road to create a visual and physical “center” of the campus. It also proposed improvements to this road using planting and signage and created a pedestrian circulation spine that paralleled it.
The plan identified existing buildings on campus that could be renovated or repurposed, as well as identifies new building sites and proposes additions to existing buildings that all serve to reinforce the long-term goals of the College.
Eck MacNeely also provided additional planning, as shown above, with suggestions for improvements over the course of the next 20 years.

