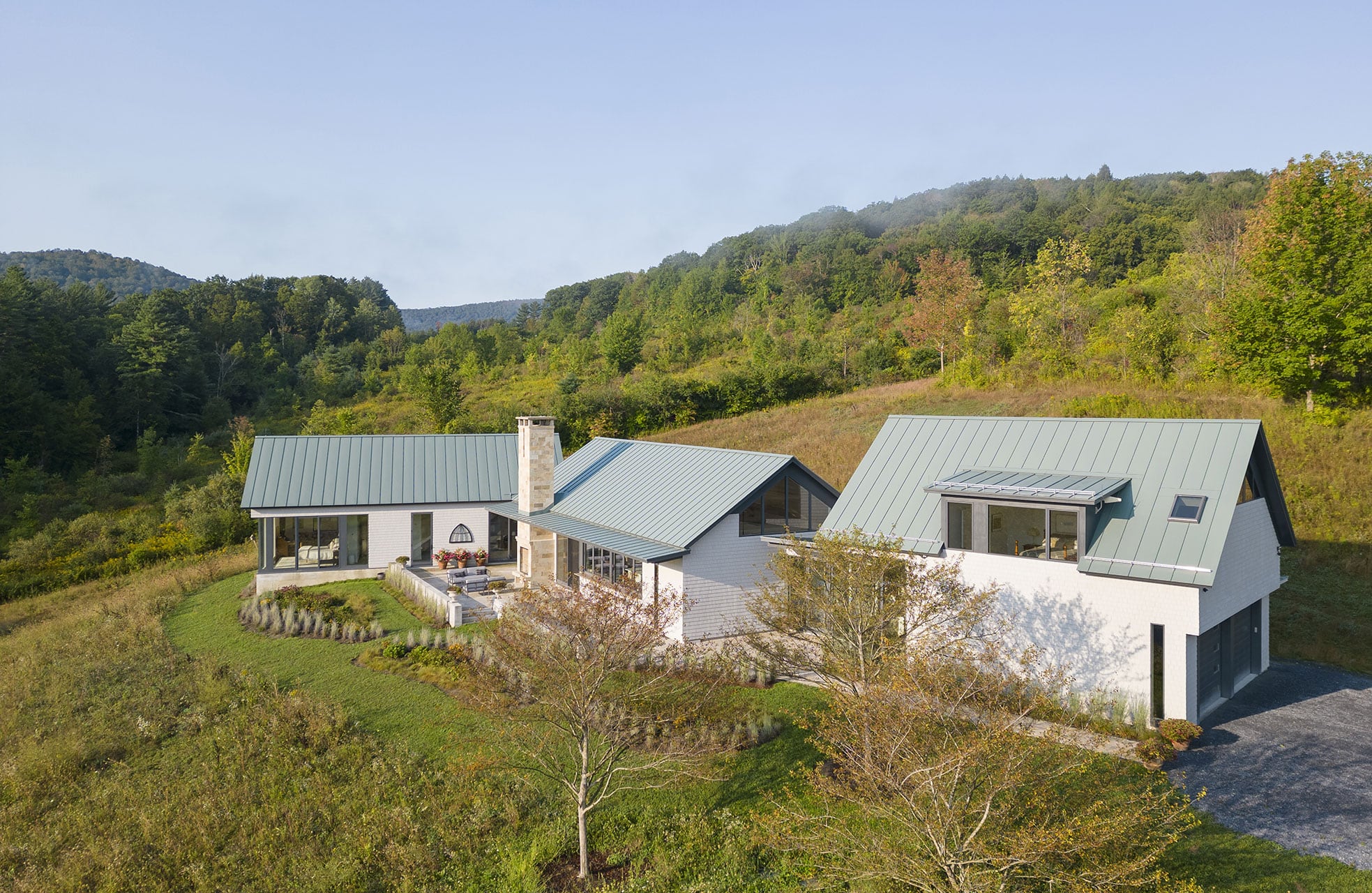
Eck MacNeely Architects – 2022 in Review
Our 2022 review includes residential architecture projects and campus design projects that we are proud to share. We are grateful to our clients and talented collaborators who support our mission to convey a clear sense of place so that the energy and emotion of the daily rituals of living, working, learning, and playing can be felt within a building’s walls.
Williamstown House (above) | Williamstown, Massachusetts
Nestled into the hillside halfway up an East facing hill in Williamstown, Massachusetts with majestic views to the distant mountains, this year-round house was meant to pay homage to both the historical and contemporary residential architecture of the Berkshires in Northwestern Massachusetts. Two existing barns serve as the entrance gate to the property. Visit our portfolio for more views of this project.
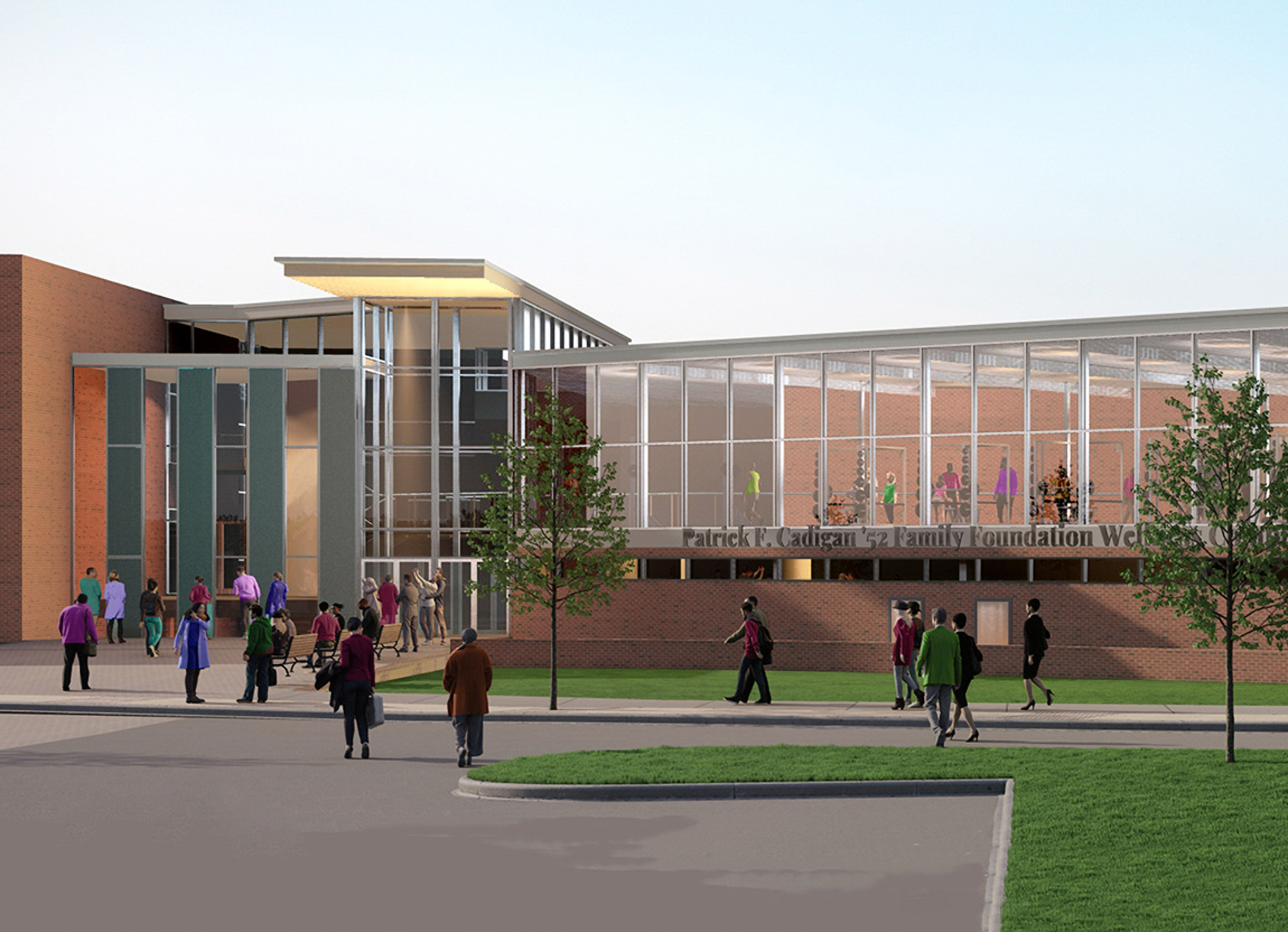
Natatorium and Wellness Center | Boston College High School | Boston, Massachusetts
Boston College High School (BC High) engaged Eck MacNeely Architects to design a new 50,000 Sq. Ft. Natatorium and Wellness Center on the private school campus. In this campus architecture project, the Wellness Center and swimming pool will be added to the north and east sides of the McNeice gymnasium. Visit our portfolio for more views of this project.
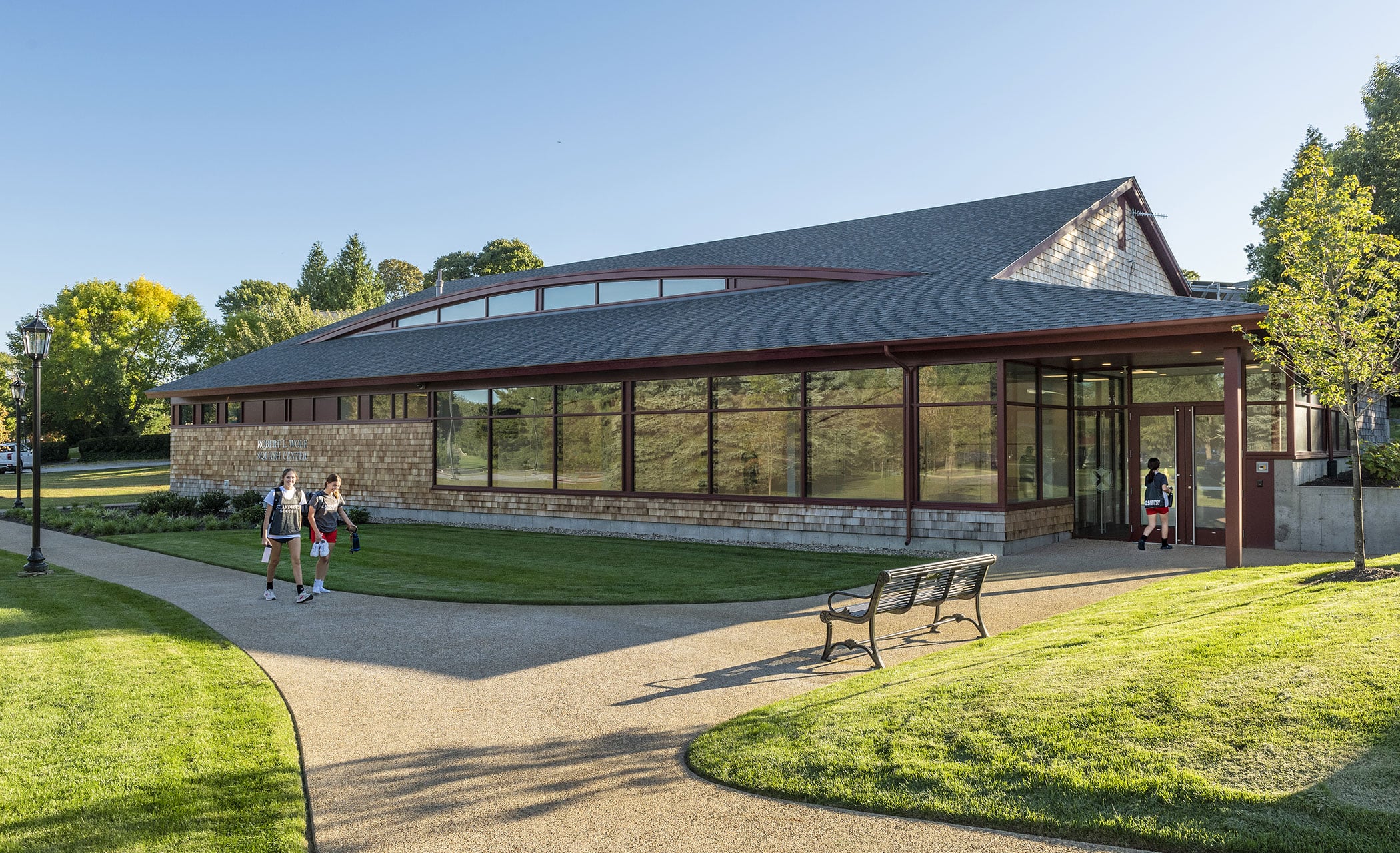
Squash Courts | St. Andrew’s School | Barrington, RI
In collaboration with Lisa Hillson Interiors.
After considering several locations around campus for St. Andrew’s newly established squash program, a freestanding building was designed to allow for abundant indirect sunlight and spectator seating for the four courts. The building also includes two team rooms and facilities for the Athletic Trainer. The Squash building was designed to integrate with a larger ‘Athletics quad’ project including a new field house and outdoor basketball court. Visit our portfolio for more views of this project.
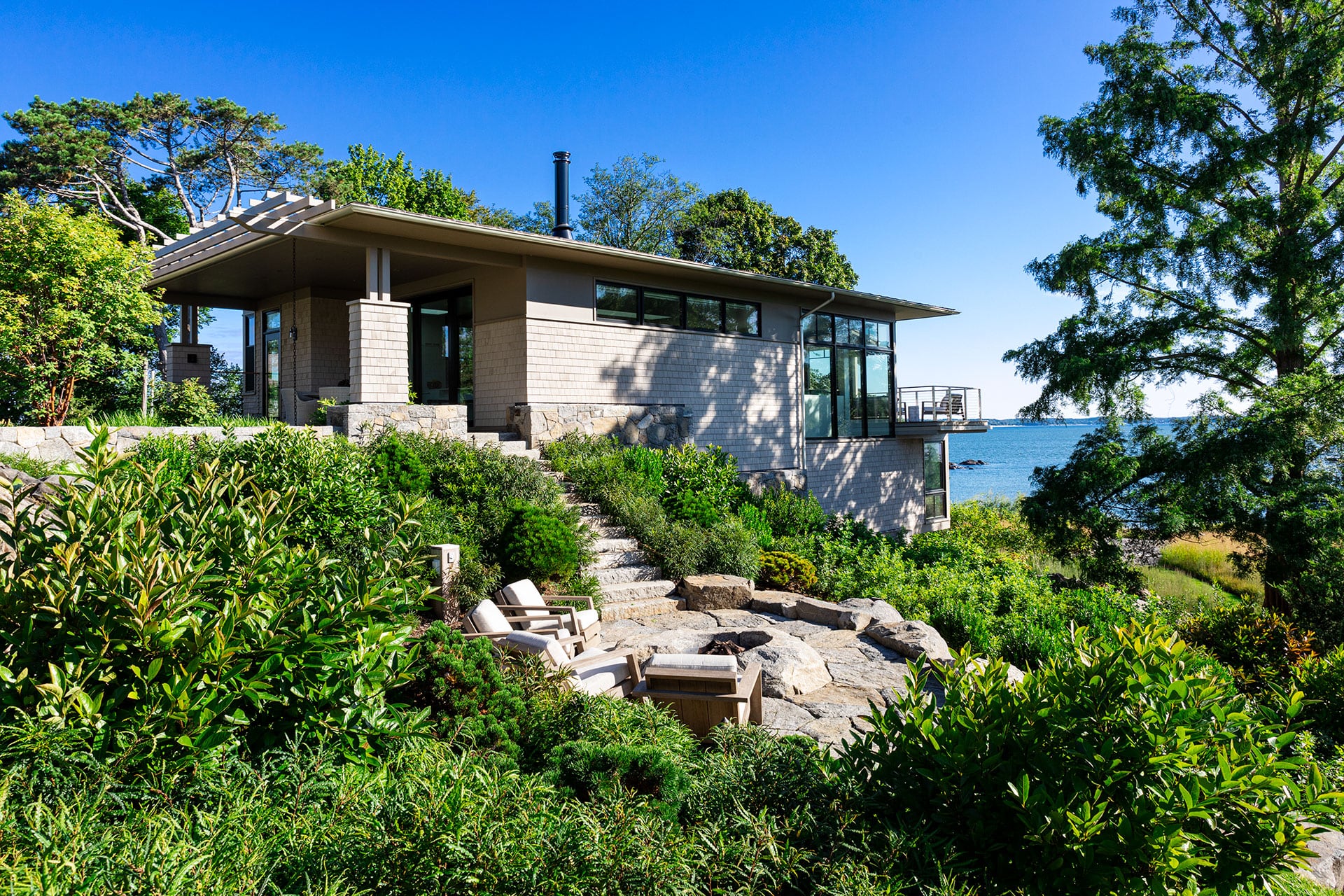
The Mooring | Marblehead, Massachusetts
In collaboration with LeBlanc Jones, Landscape Architect and Gauthier Stacy, Interior Design.
Anchored to ledge along the Marblehead, Massachusetts coast, The Mooring guest house is the perfect complement in style and size to a much larger more traditional main house next door. Visit our portfolio for more views of this project.
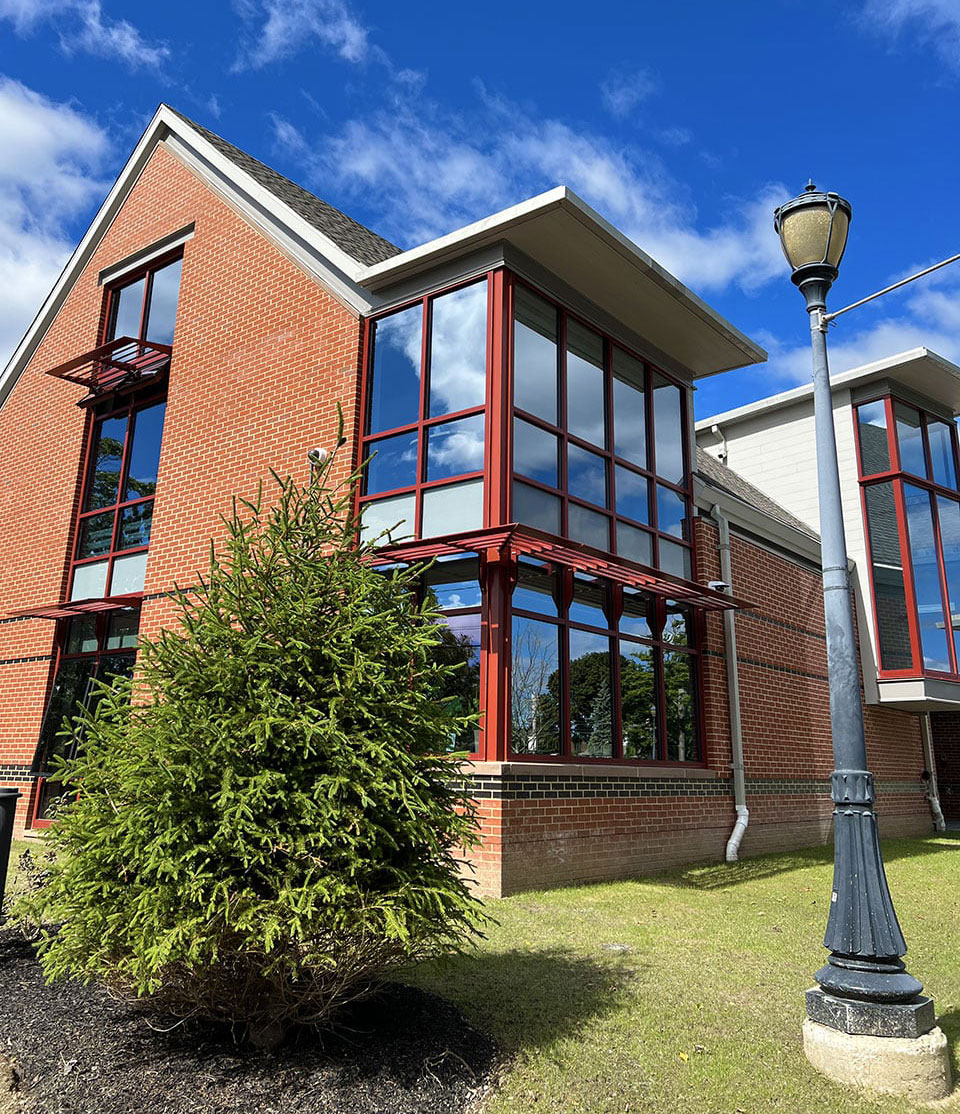
Thayer Middle School Renovation | Braintree, Massachusetts
In collaboration with Lisa Hillson Interiors.
This 2-story middle school classroom building addition is on the campus of Thayer Academy Middle School in Braintree, MA. The new 46,000 SF space features an open gathering area on the first level, viewable from a 2nd floor mezzanine. Visit our portfolio for more views of this project.
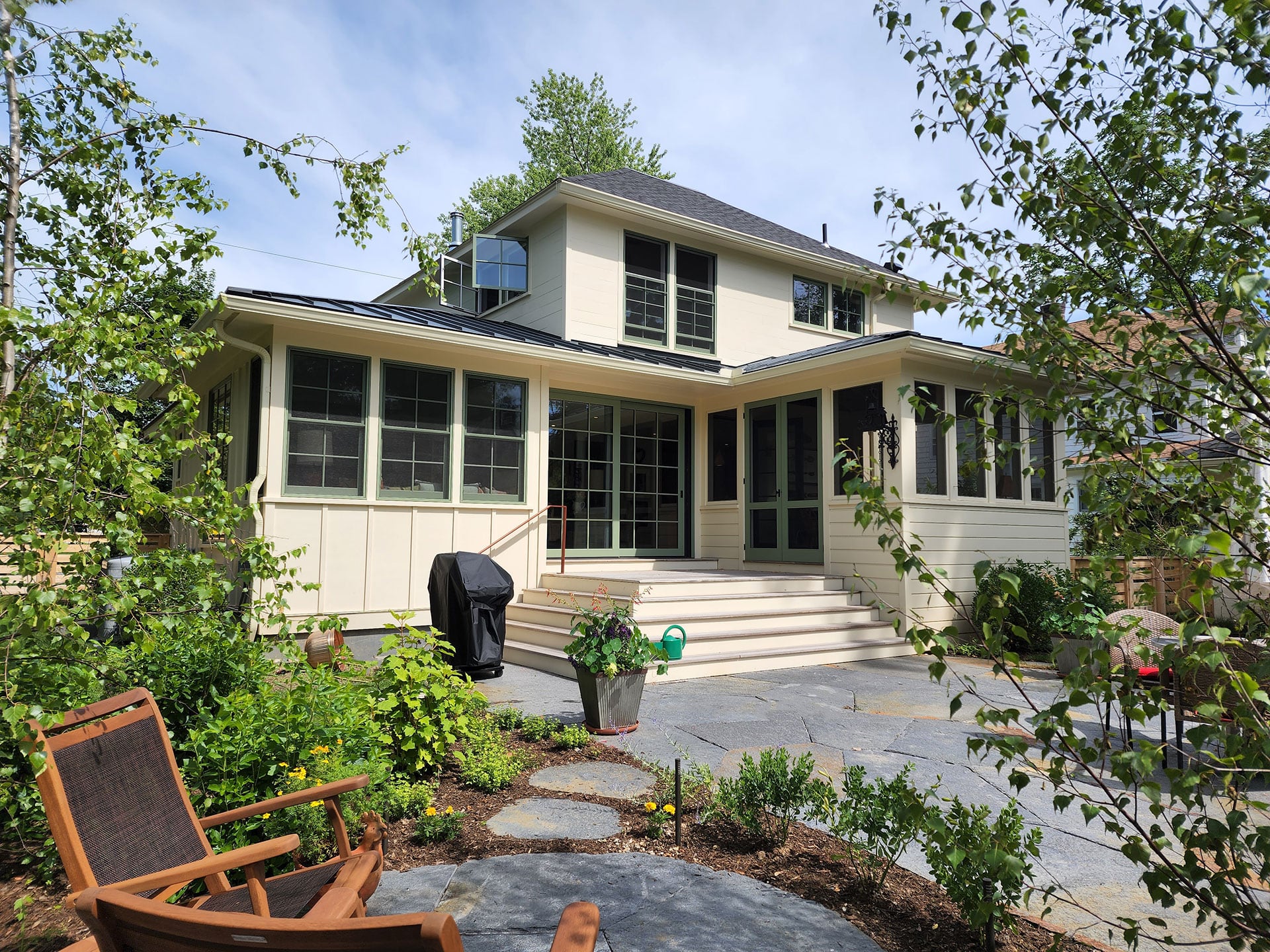
Northampton Rejuvenation | Northampton, Massachusetts
This complete and cozy renovation for a house near Smith College in Northampton, Massachusetts involved a total gut renovation, inside and out, as well as a new landscaping plan. In addition to a new kitchen, living, dining, mudroom, screen porch, and three bedrooms, the project also included a small studio for the homeowner artist. Visit our portfolio for more views of this project.

